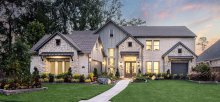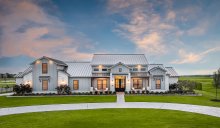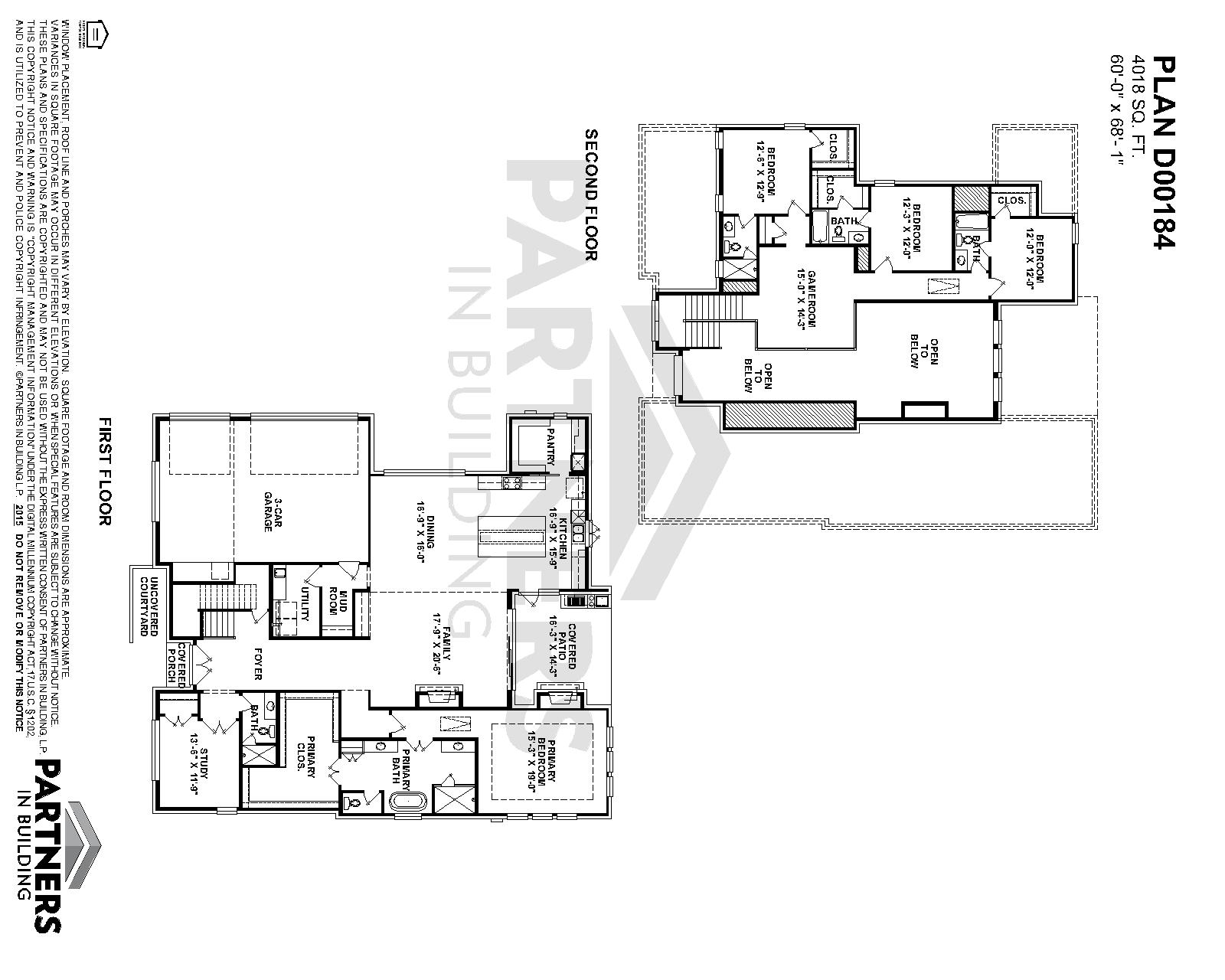Open Floor Plans Are Not Just Trendy; They're Energy-Efficient
Open floor plans are building designs that use minimal barriers to separate various areas of the home. For instance, an open floor plan may feature a unified kitchen, dining, and living room space rather than three separate rooms. Rugs, furniture placement, and varying color schemes may be used to designate the different functional areas within this open space, but walls and doors are avoided.


