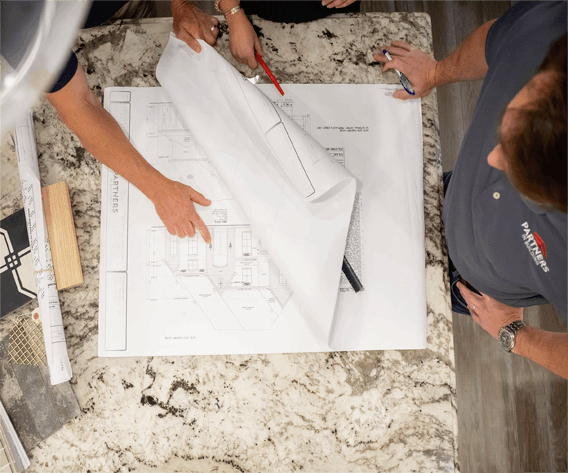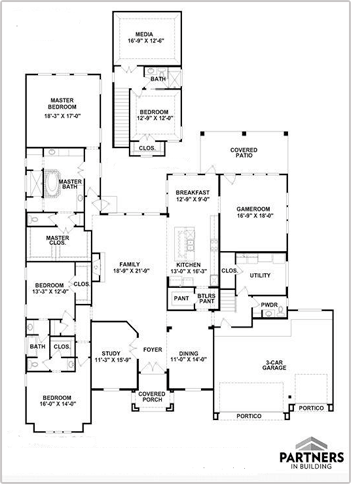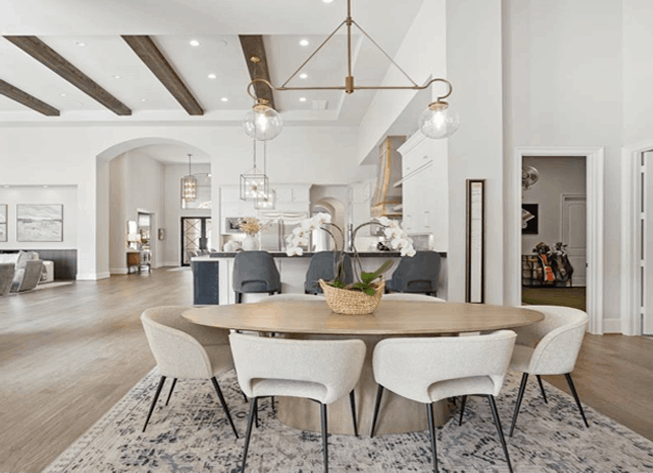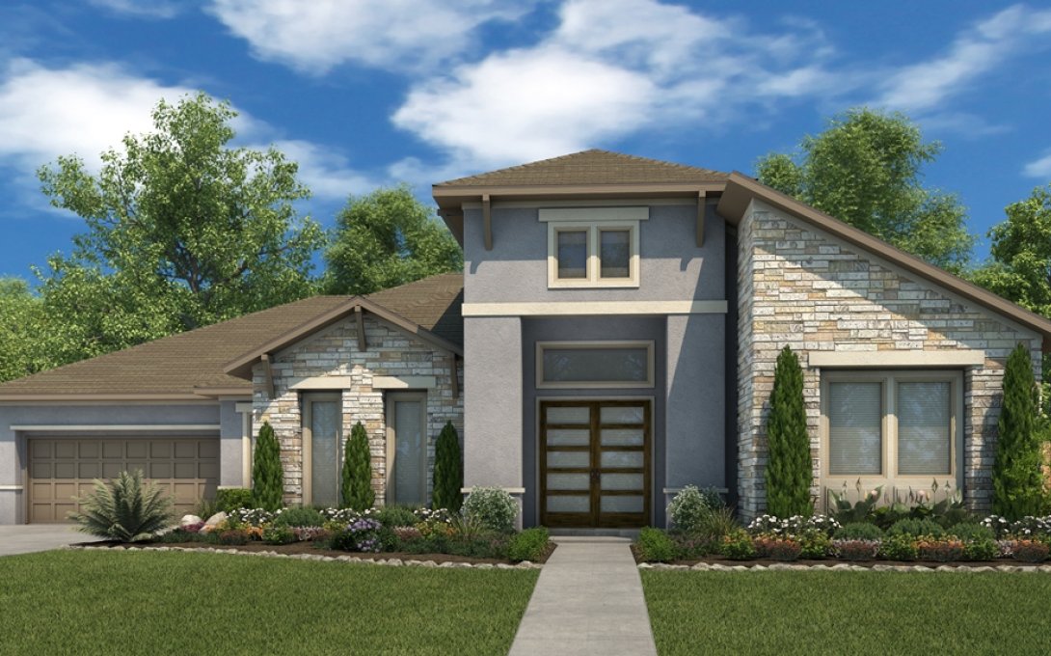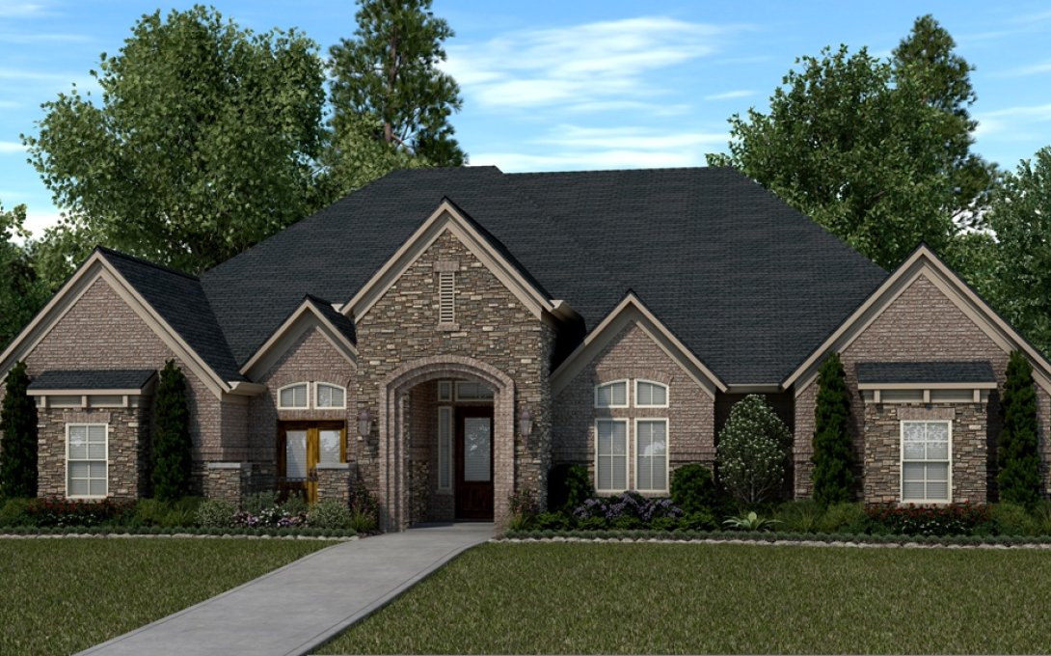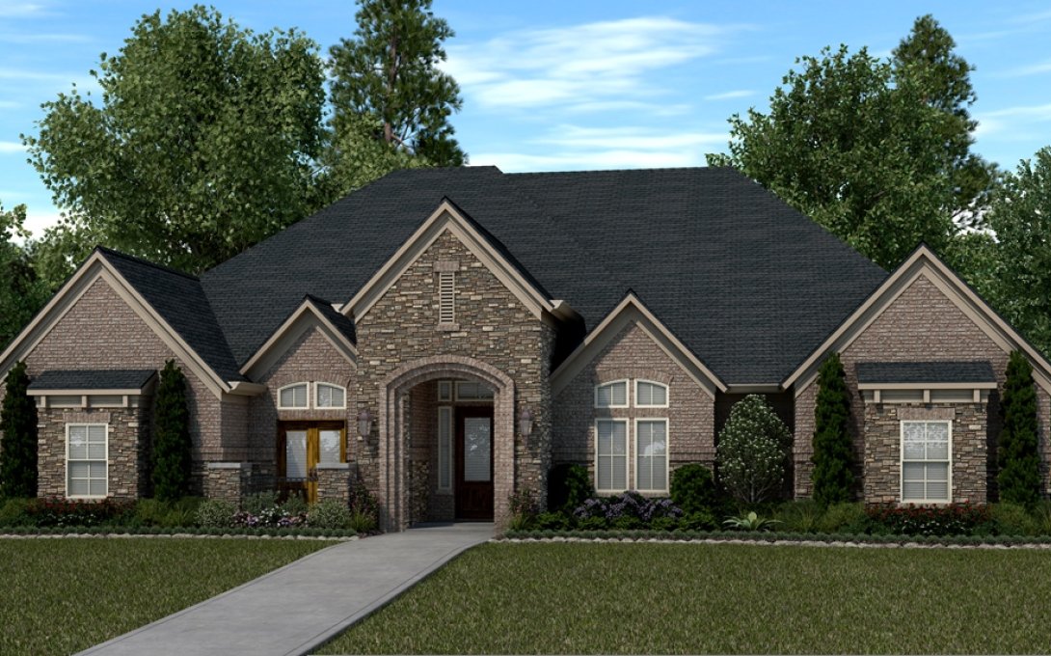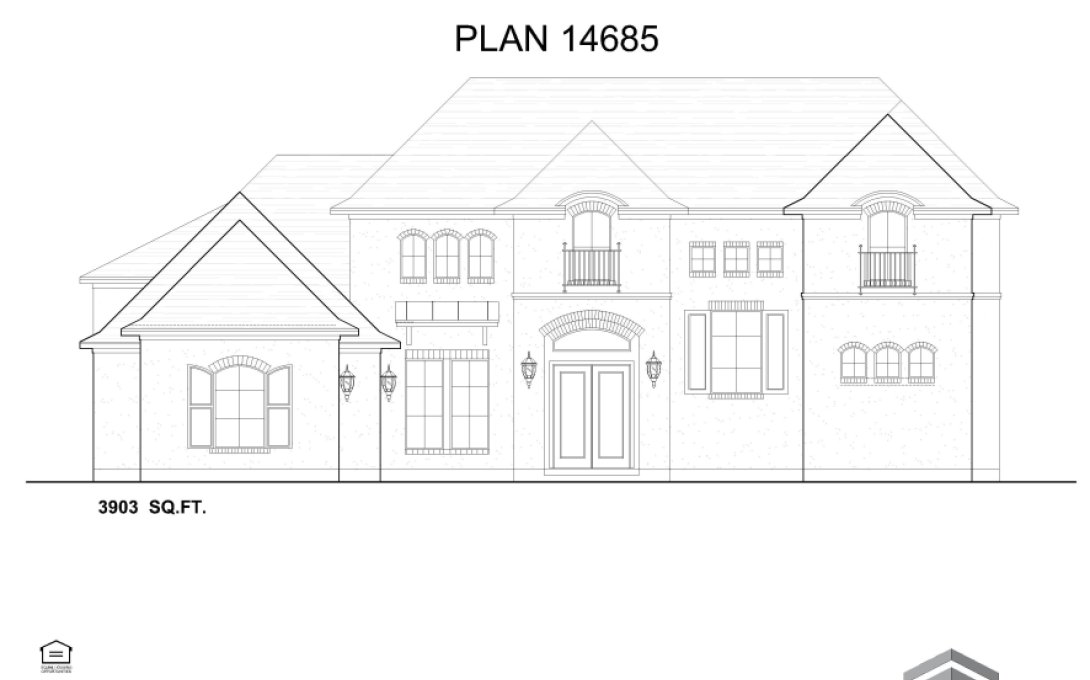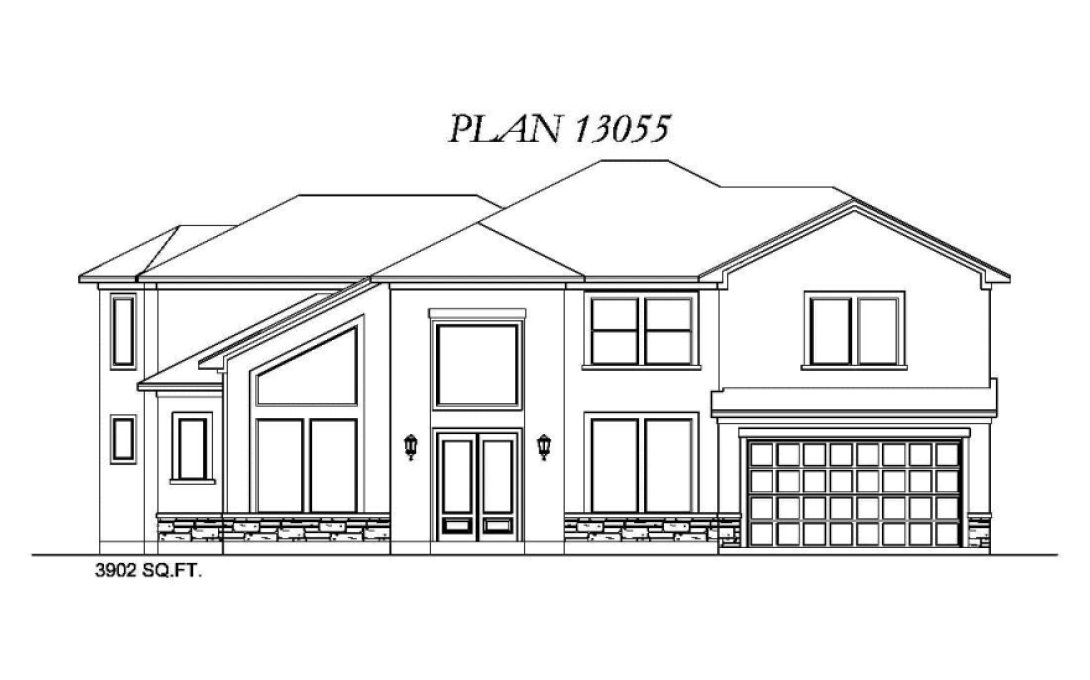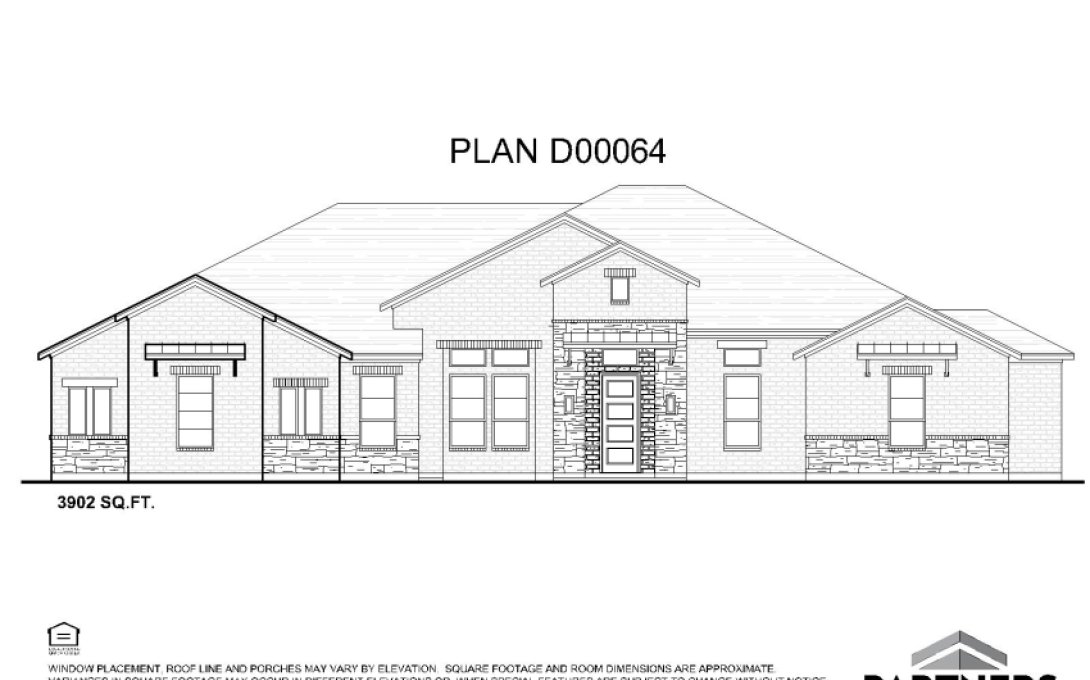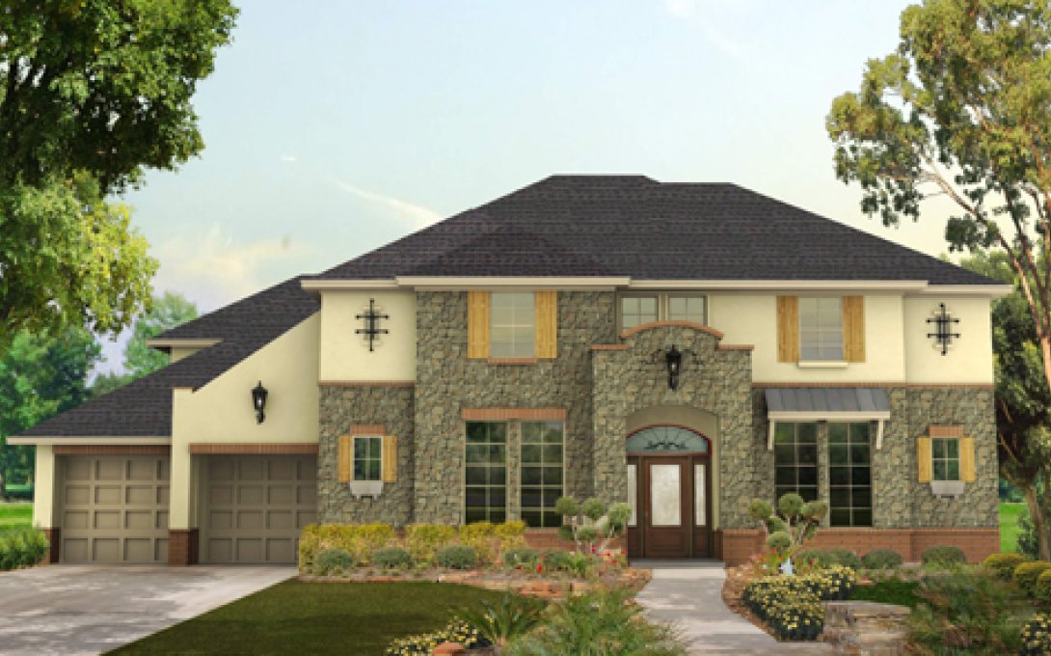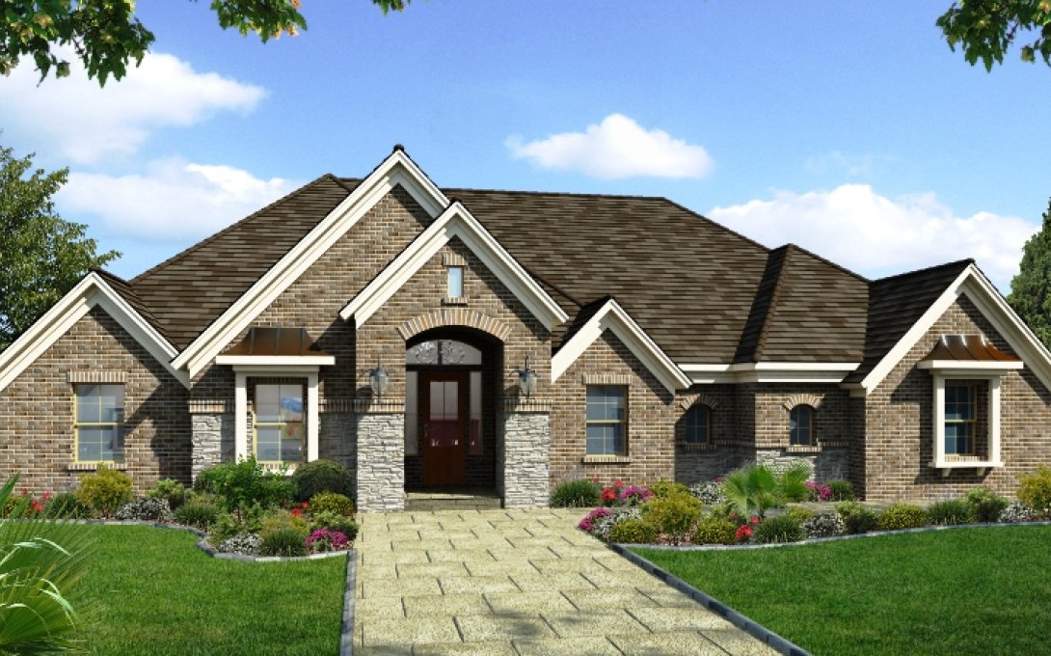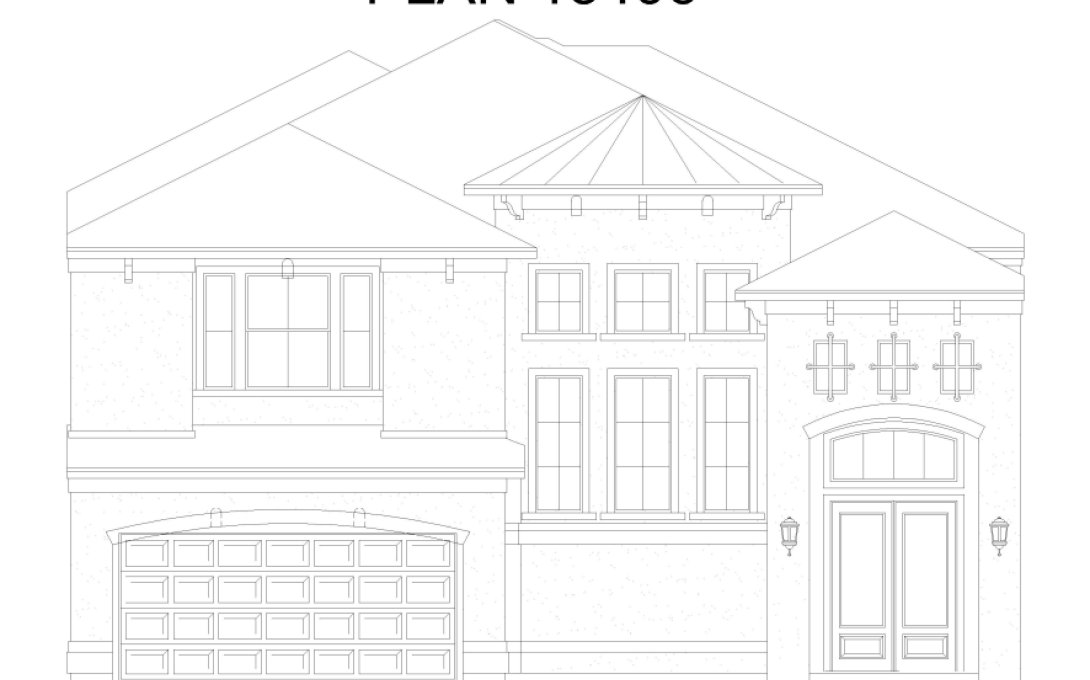Any Sq Ft Minimum From 2,400 sq. ft. From 2,600 sq. ft. From 2,800 sq. ft. From 3,000 sq. ft. From 3,200 sq. ft. From 3,400 sq. ft. From 3,600 sq. ft. From 3,800 sq. ft. From 4,000 sq. ft. From 4,200 sq. ft. From 4,400 sq. ft. From 4,600 sq. ft. From 4,800 sq. ft. From 5000 sq. ft.
Any Sq Ft Maximum To 2,600 sq. ft. To 2,800 sq. ft. To 3,000 sq. ft. To 3,200 sq. ft. To 3,400 sq. ft. To 3,600 sq. ft. To 3,800 sq. ft. To 4,000 sq. ft. To 4,200 sq. ft. To 4,400 sq. ft. To 4,600 sq. ft. To 4,800 sq. ft. To 5,000 sq. ft.
Any Bedrooms 3+ Bedrooms 4+ Bedrooms 5+ Bedrooms
Any Stories 1 Stories 1.5 Stories 2 Stories
Any Full Baths 2+ Full Baths 3+ Full Baths 4+ Full Baths 5+ Full Baths
Any Garages 2+ Car Garages 3+ Car Garages
Advanced Search
Search by Plan #, and search for multiple Plans by separating your search terms with a space. E.G. "10013 10026".
Any Master Bed Location Upstairs Master Bedroom Downstairs Master Bedroom
Any Lot Width 50' Lots 60' Lots 70' Lots 80' Lots 90' Lots 100' Lots 110' Lots Acre+ Lots
If you already have a lot you would like to build on, select its width to find plans that can be built on your lot.
Any Housing Type Casita or Multi-Generational No Casita
SEARCH
